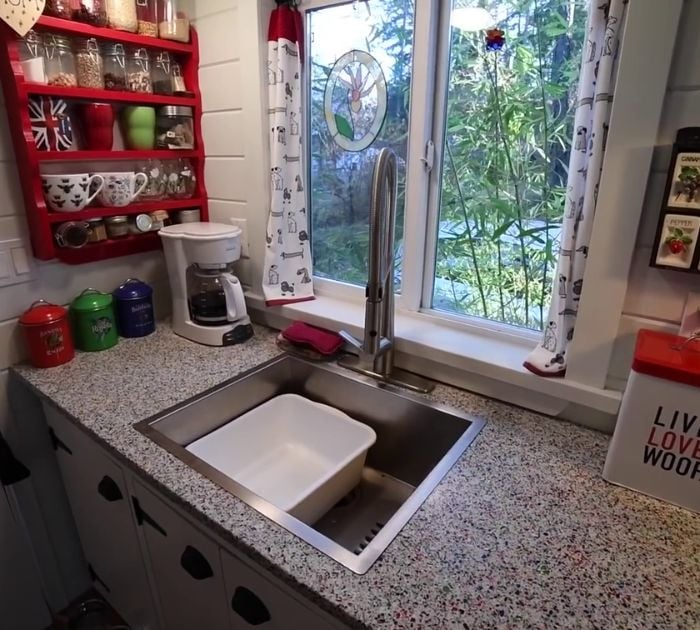She couldn’t believe she made this tiny house herself, but she was also pleased with how it turned out. A perfect retirement home indeed!
Allyson built Daisy, her tiny house, as a retirement solution.

Seven years ago, she realized she could not afford rent once she retired.
She has little savings, and her company doesn’t offer any pension. So, she gathered the courage (and knowledge) to build her tiny home.
All that hard work paid off for Allyson now that she had a lovely home.

She wanted to have a bigger living room because that’s where she plans to spend most of her time indoors.
The sofa is made of two Ikea shelvings laid on their sides, topped with a mattress that can be a couch and a sleeping area. She added removable shelves below to store her dog Tucker’s toys, hobby materials, and shoes.
One of her favorite things in her house is her red leather chair.

It has a folding footstool and reclining headrest perfect for reading and napping.
The chair sits beside an oil-filled radiator to keep her warm, and it has a sanded wood block on top which works as a simple coffee table.
There’s a counter beside the sofa with enough height for working and eating.

When she’s not dining on it, she works on her hobbies and other paper works.
Allyson has a few shelves, which she made from a woman’s woodworking workshop. There’s a little cabinet that she calls her “office” because it contains most of her office supplies.
Allyson’s kitchen has enough room for cooking – and even bathing Tucker!

She has a stove and oven to cook her meals and a beautiful countertop made from broken glass and resin.
Her sink is big and deep to fit pots, pans, and Tucker.
You’ll find a neat, white wall across her sink, and you’d be surprised to know there’s more storage there.

That’s where Allyson keeps her washer-dryer, and below it is where she keeps her laundry materials and other house tools.
Beside that is her refrigerator, which blends perfectly in that white backdrop.
She also utilized the space underneath the stairs for more storage by adding shelves and other pull-out containers.
The bathroom is the smallest room in her house, but Allyson made it work.

She used a decomposing toilet, a thin, narrow vanity and sink, and a small round shower area using galvanized deep basin as her basin tray.
Everything in her bathroom is about being innovative, including that hula-hoop holding her shower curtain!
Her loft bedroom has enough room for a mattress and a few of her things.

Allyson recognized that getting up her loft bedroom might be a challenge, so she installed a few safety handles for when she goes up.
The loft has ample natural light because of the windows, which also feature a beautiful view outside.
Since space is scarce in a tiny home, Allyson used every square inch to store her clothes in the little nook under the ceiling.
But what Allyson loved doing best was spending time outdoors.

She created this space to have coffee or tea with family or friends who visit her.
It makes her appreciate the area outside of Daisy, with all the chairs, plants, and tall trees around. This space completes her own little haven in this part of town.
Take a full tour of Allyson’s Daisy in the video below.
Please SHARE this with your friends and family.
